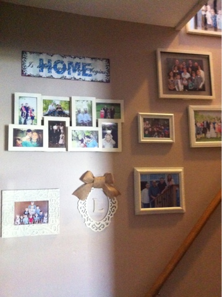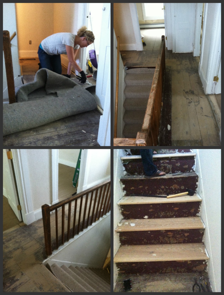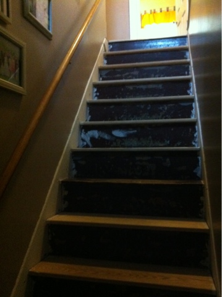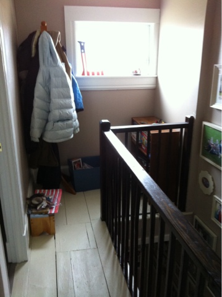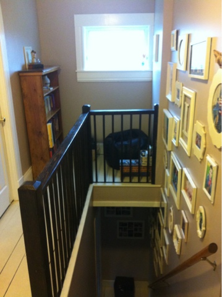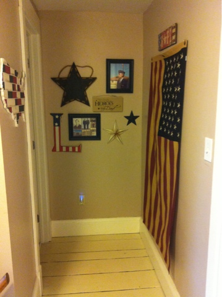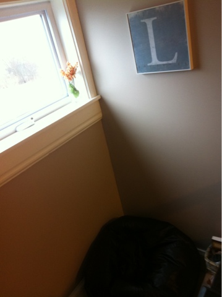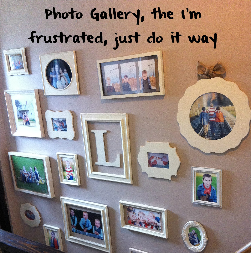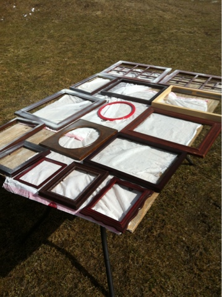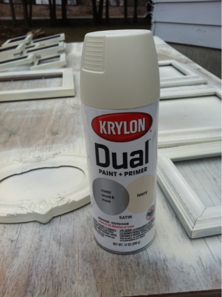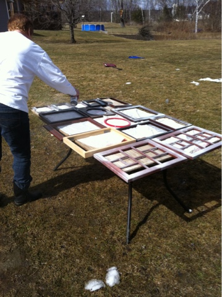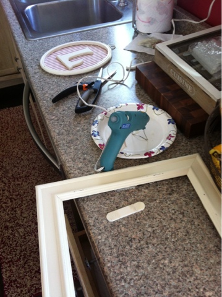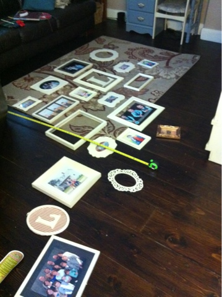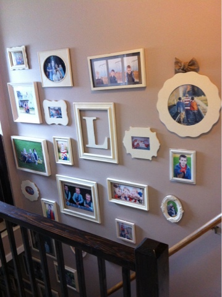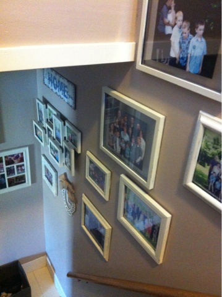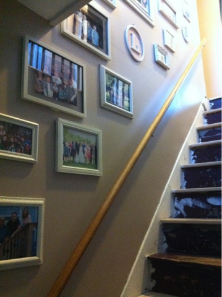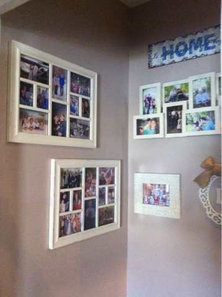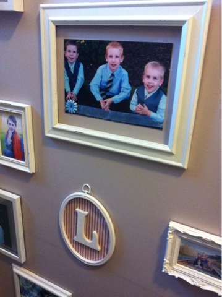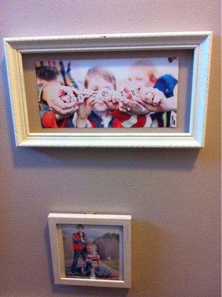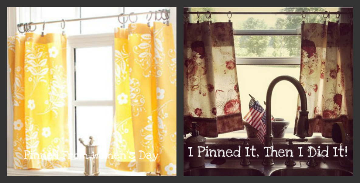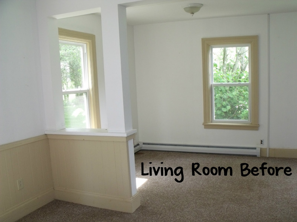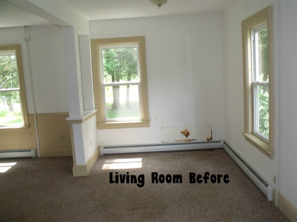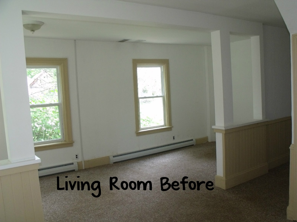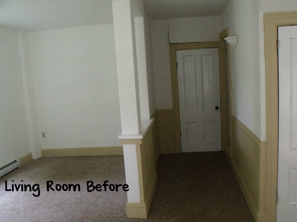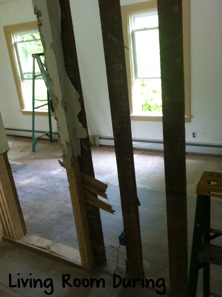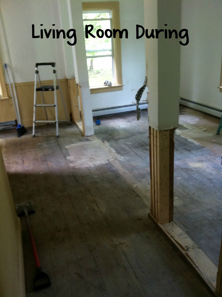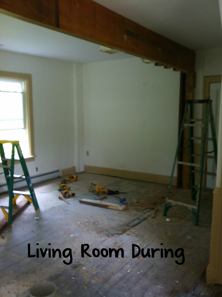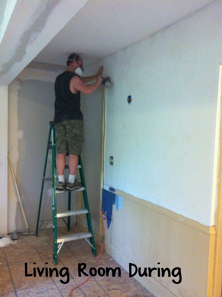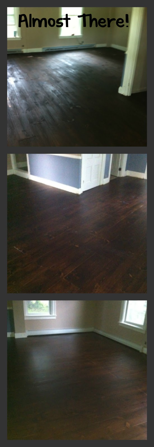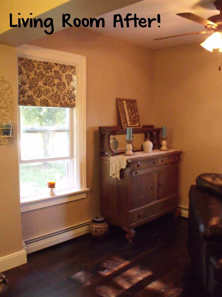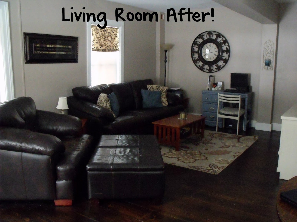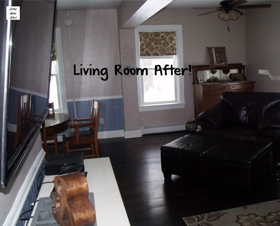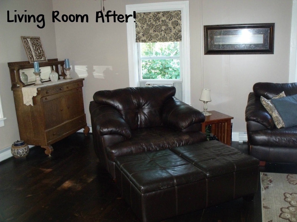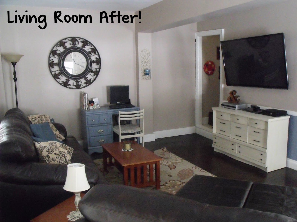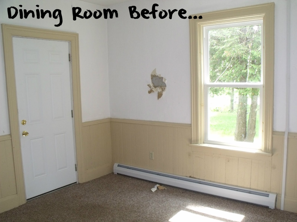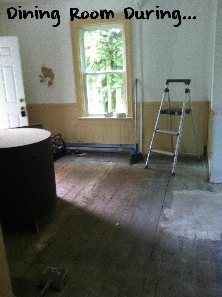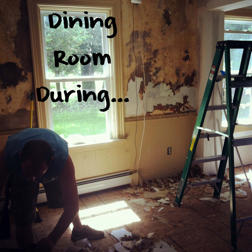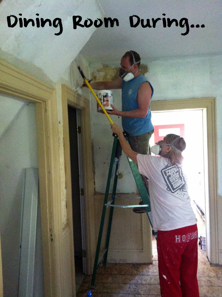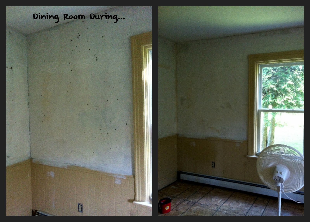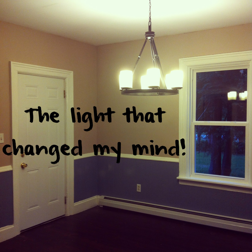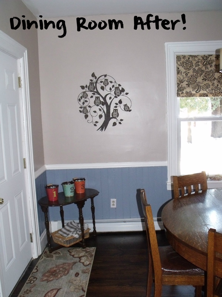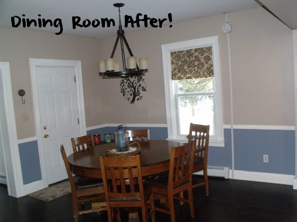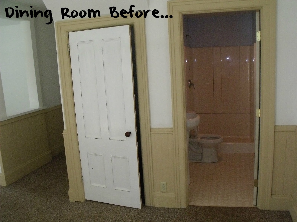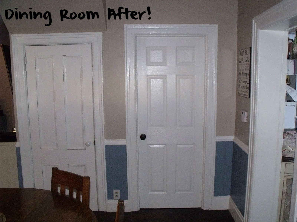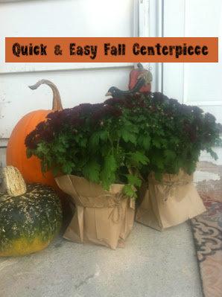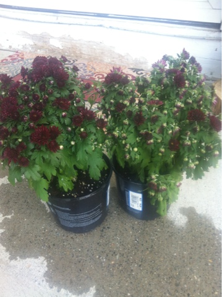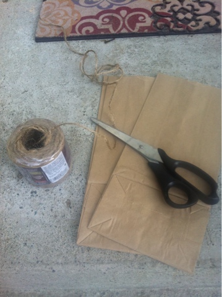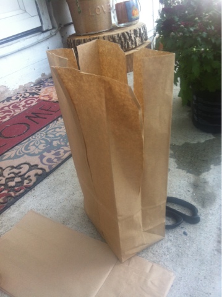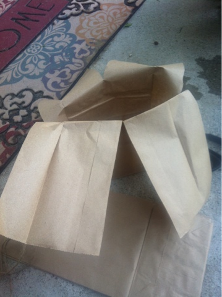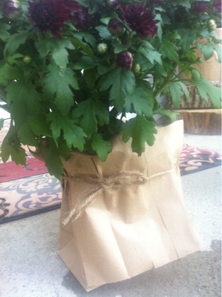I know, a hallway renovation doesn’t really sound that exciting, does it?! But this hallway was a lot of work, so I’m going to show it to you! Also, I just don’t have to oomph to tackle the kitchen before and after post and it’s many details, the kids rooms are a disaster, and I don’t wanna make my bed. So. Hallway!
This is leaving the living room, headed up the stairs to the side of the house with the boys’ bedrooms. (There is another set of stairs on the other side of the house that lead to our room.) I showed you the photo gallery last week, this is what it looked like before.
Random box in wall. No thanks.
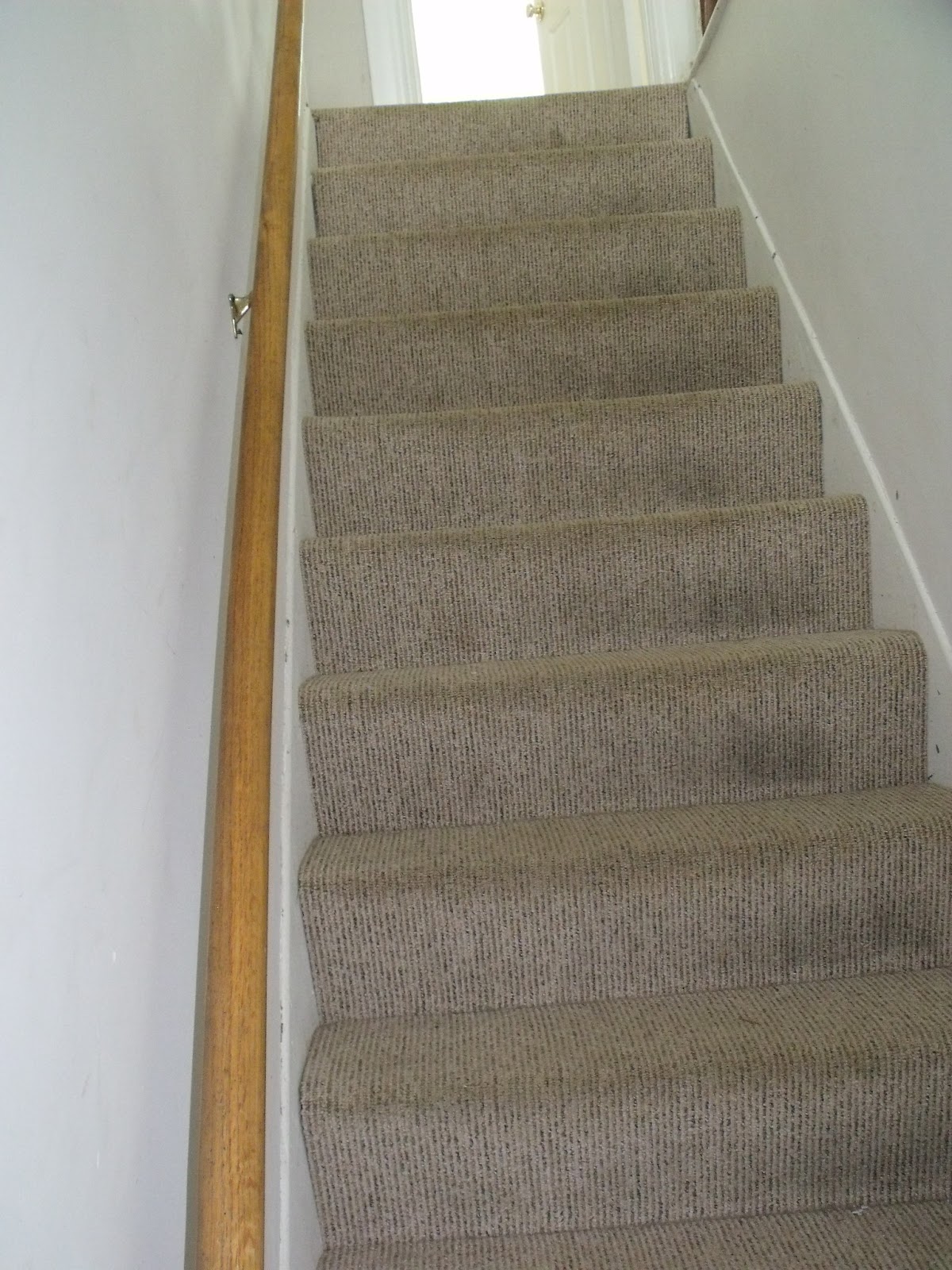 |
| Gross carpets. Thank goodness smell doesn’t come through pictures. |
The lower railings look to be original and then someone so kindly updated them to code by adding what looks like bunk bed rails to the top of them. Thank you?
This is from our very first walk through. That’s Matt’s “I don’t know about this” face.
My friend, Michelle and I single-handily tore up the carpet from the stairs and hallway. It required a lot of patience. We had to pull a bazillion staples from the floors. We wanted to save the original flooring underneath the carpets, so we had to be careful not to cause more damage. At one point when I was particularly angry at the staples, I mumbled something about Matt sitting in his air conditioned office while I did this “man work”. The construction workers heard me and had a good laugh. Which inspired me to show them what I could do. And I did all of it. SO THERE! Girl power! Here are what the stairs look like now…
Getting the stairs sanded and stained is one of the last really big jobs yet to be done. And I can’t wait.
At least there’s no staples in them.
Here is the hall during renovations. Carpet stripped, old railings stripped. Some wallpaper stripped.
New custom built railings going in!
My Mother-in-law scrubbing the floors in prep for painting. This was extra fun because we had no running water in the house at the time. Or bathrooms, by the way. So we went to the neighbor’s every day and begged for buckets of water. We then carried them across the yard and up the stairs, spilling it everywhere, of course. We would scrub the floors and within a few minutes, our water would be so disgusting, that we would have to do it all over again. And again. And again. I told you it was a lot of work for a hallway!
For now, the original wood floors are painted a cream color. I used a floor paint from Home Depot. I’m actually very disappointed in the results. It’s already chipping and we did a whollllle lotta work to prep those floors. I have some fun ideas swirling in my head about a
painted checker board floor though.
Here we are after, Except in that, “Shew! The hallway is done let’s throw a bunch of junk up there!” after.
And here is the actual after. A little reading nook which the boys have been loving and a patriotic wall.
So there it is! The longest ever post about a hallway renovation.

